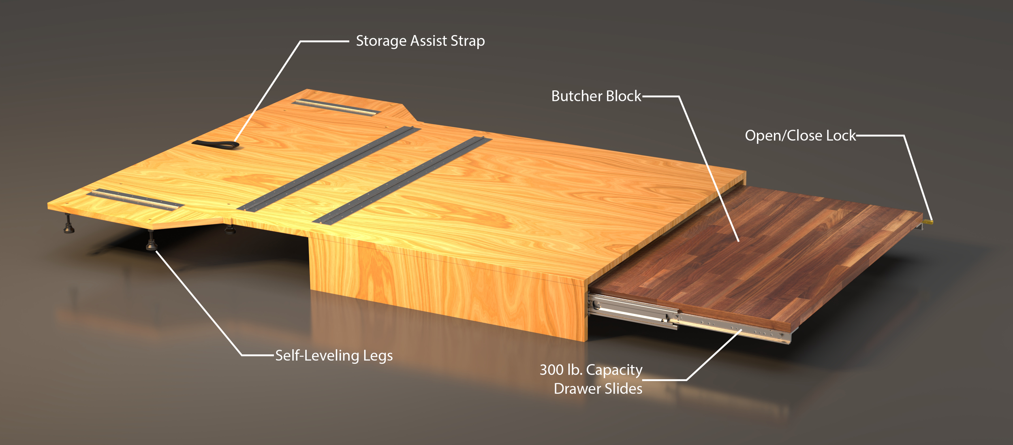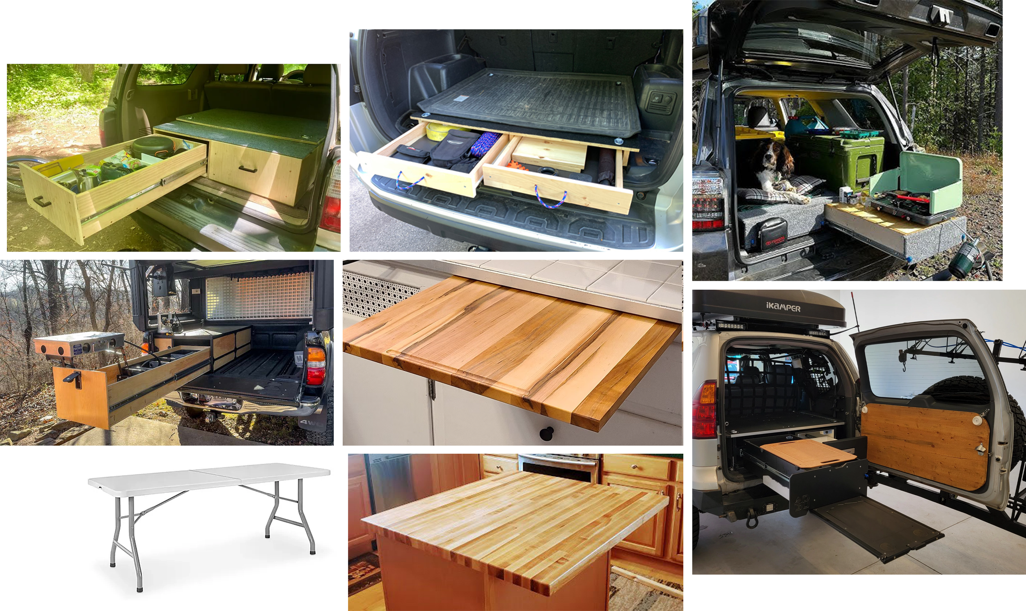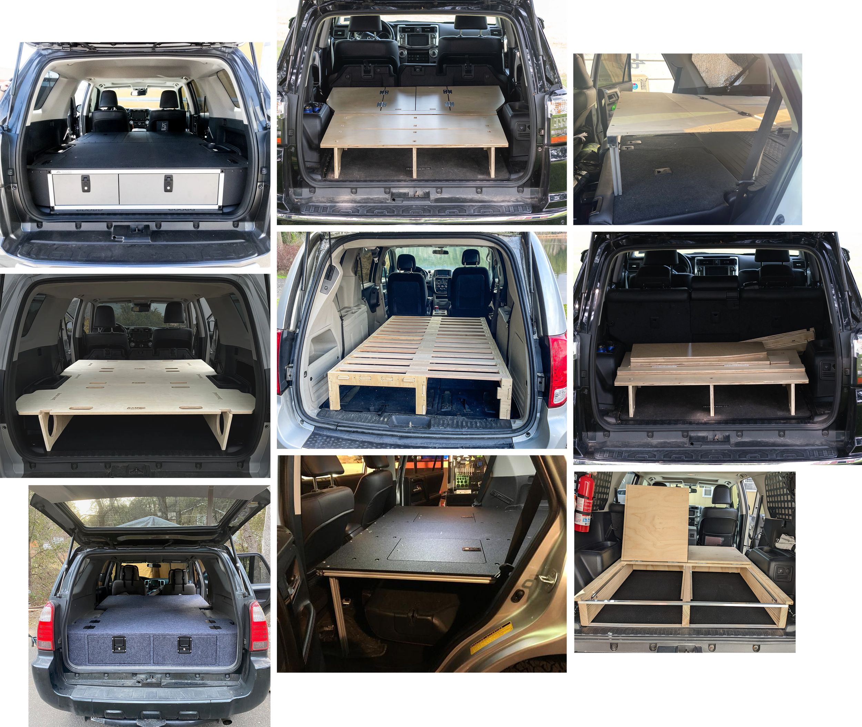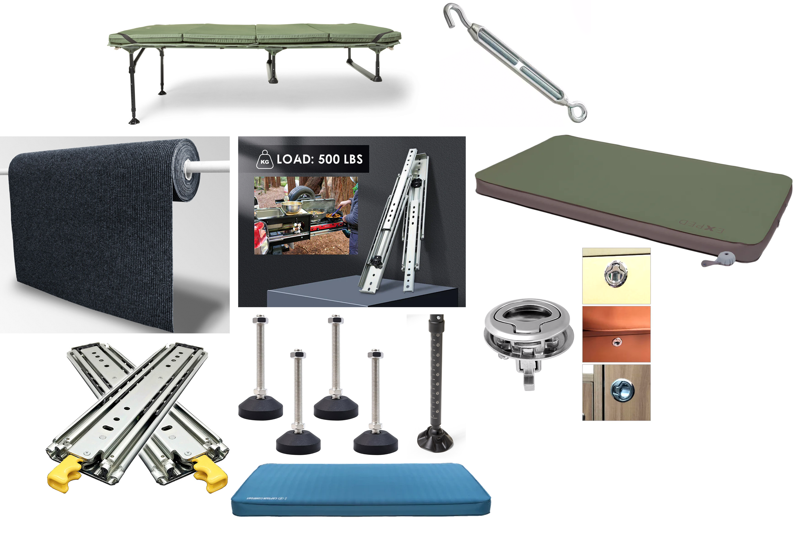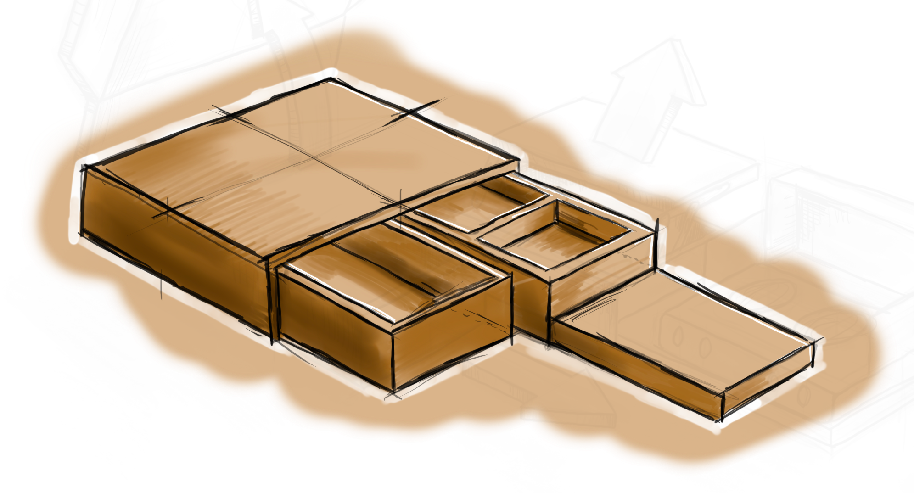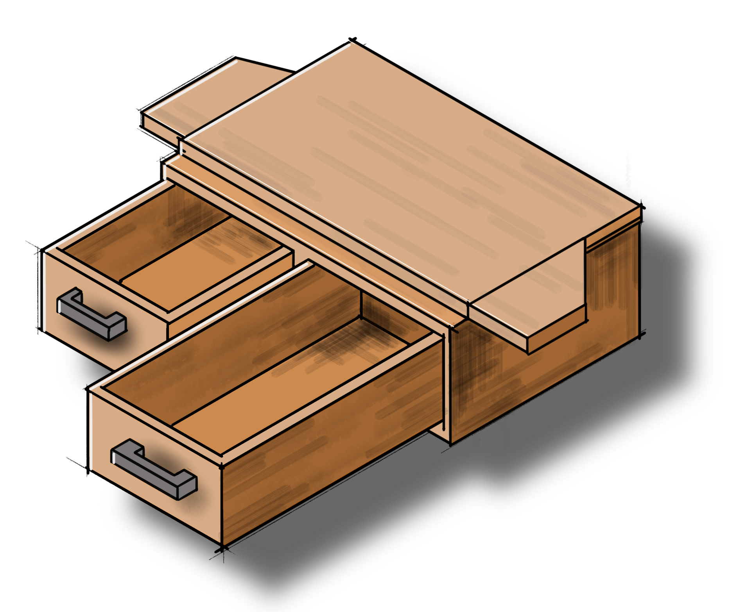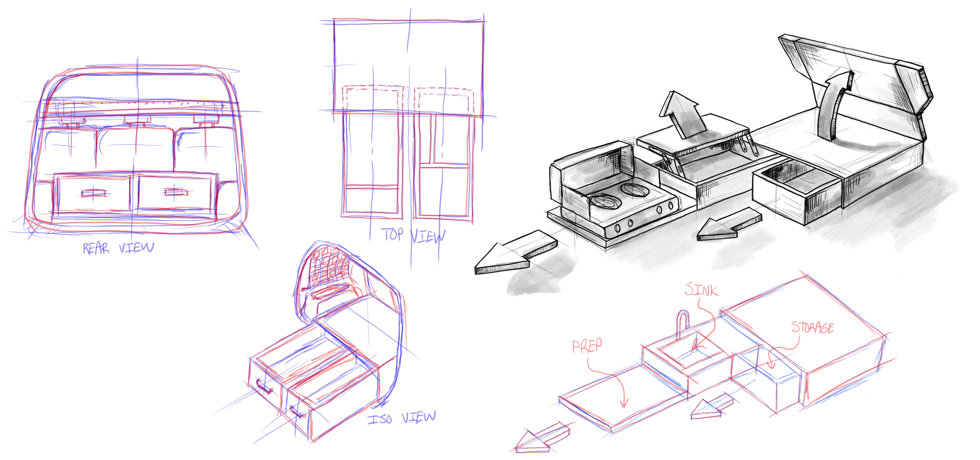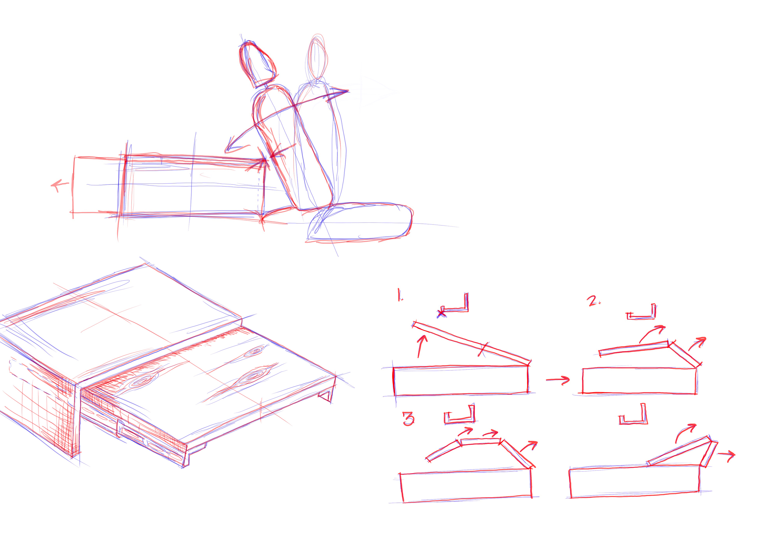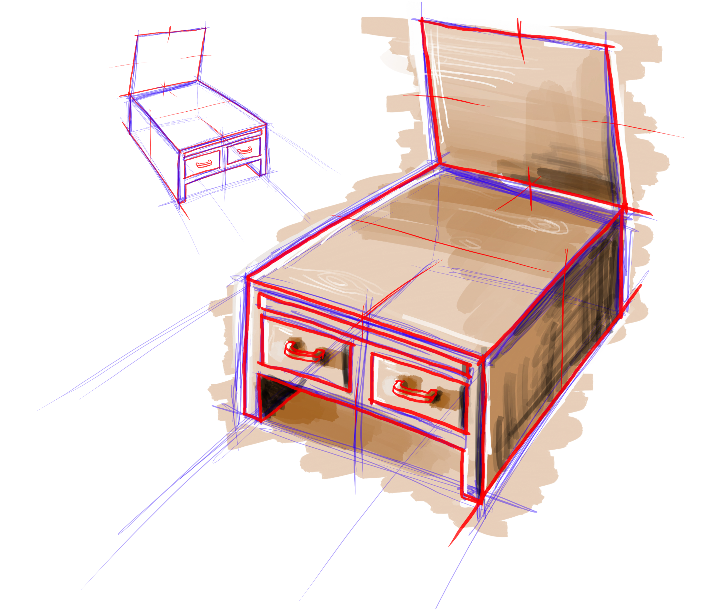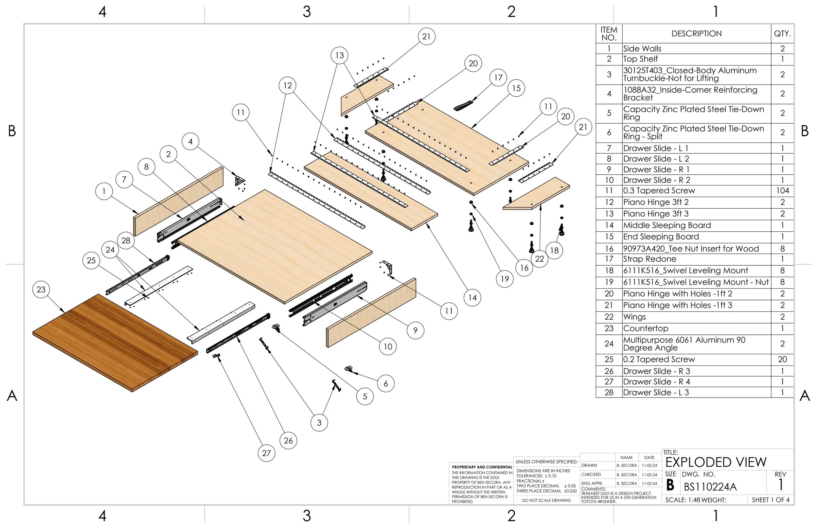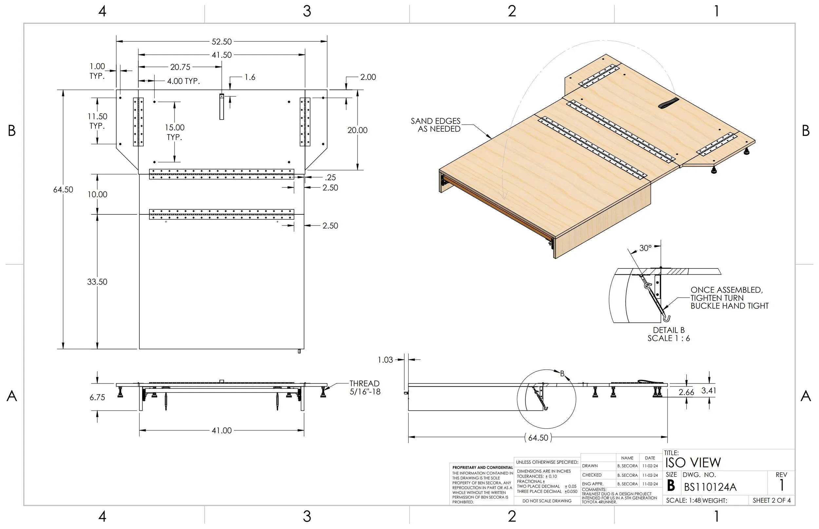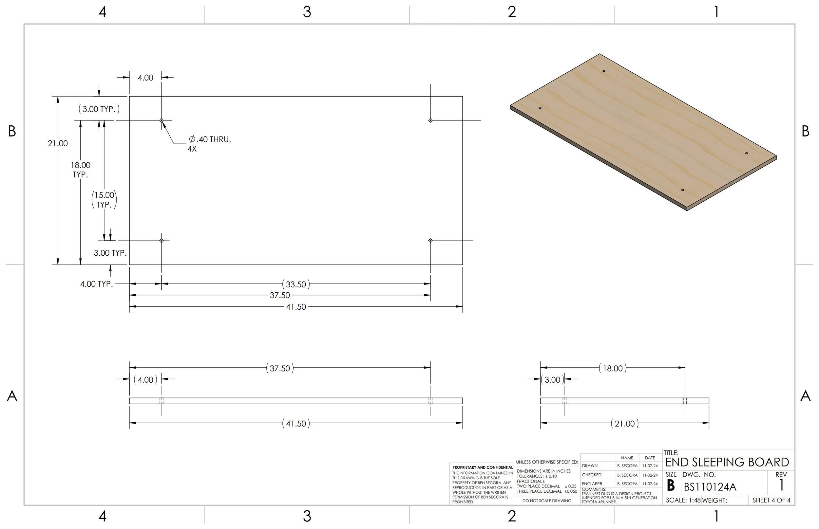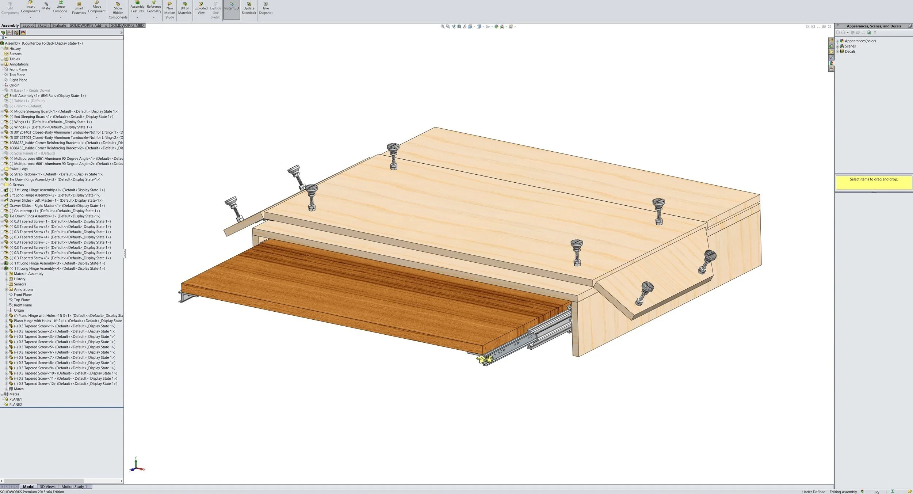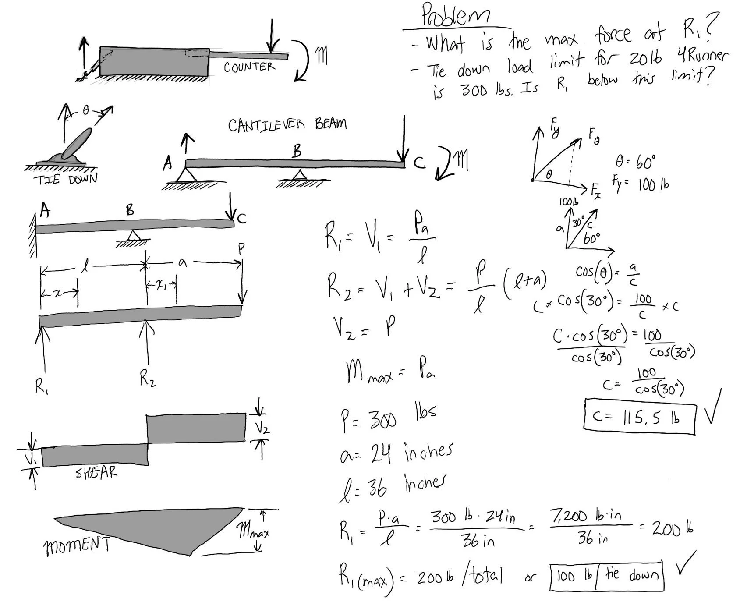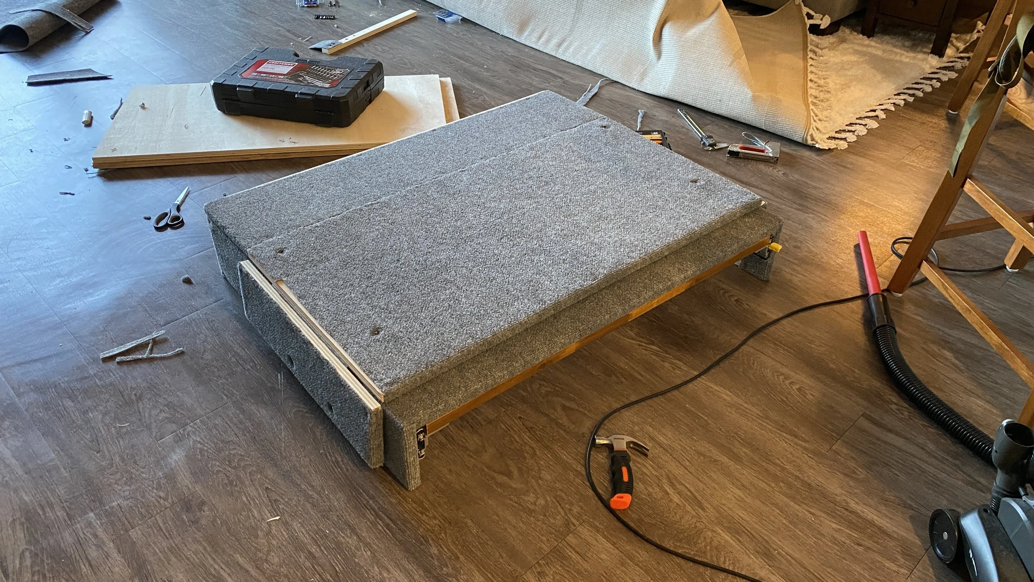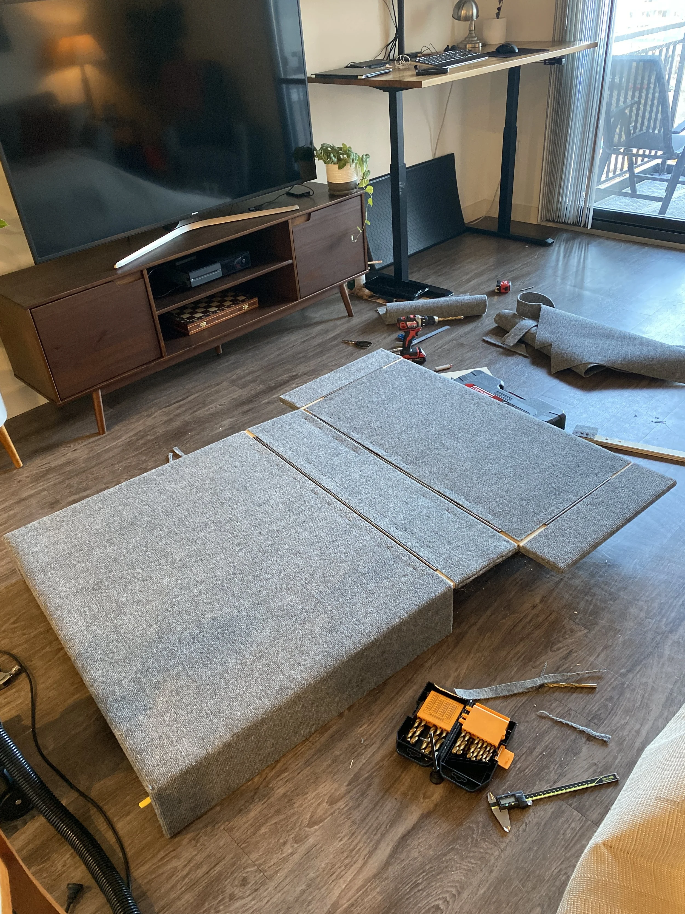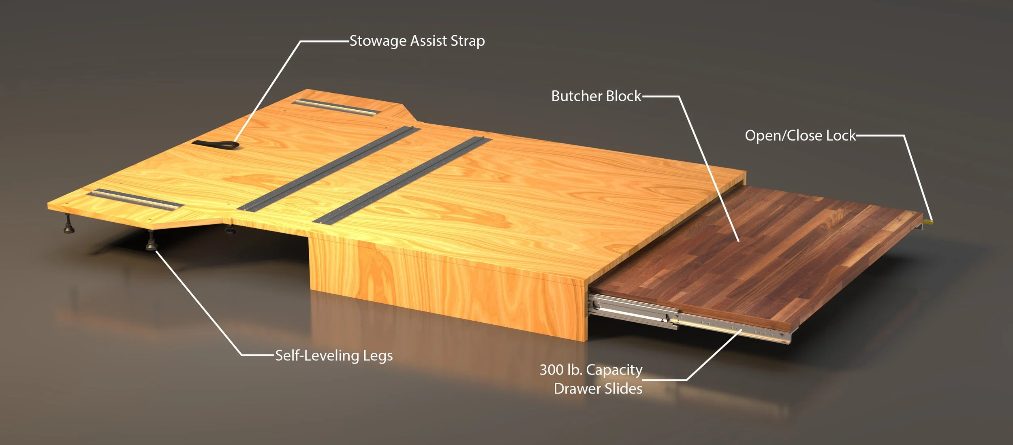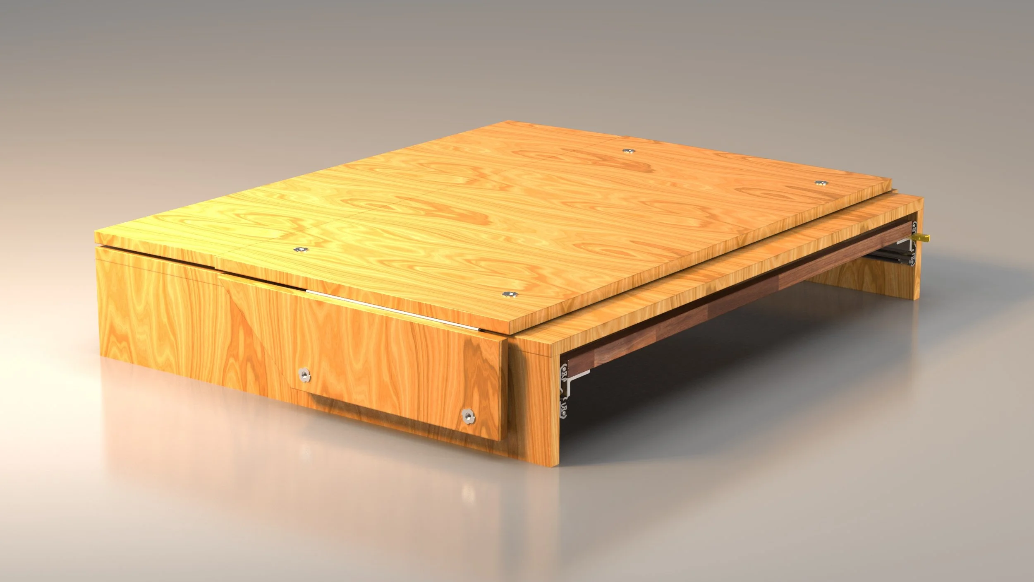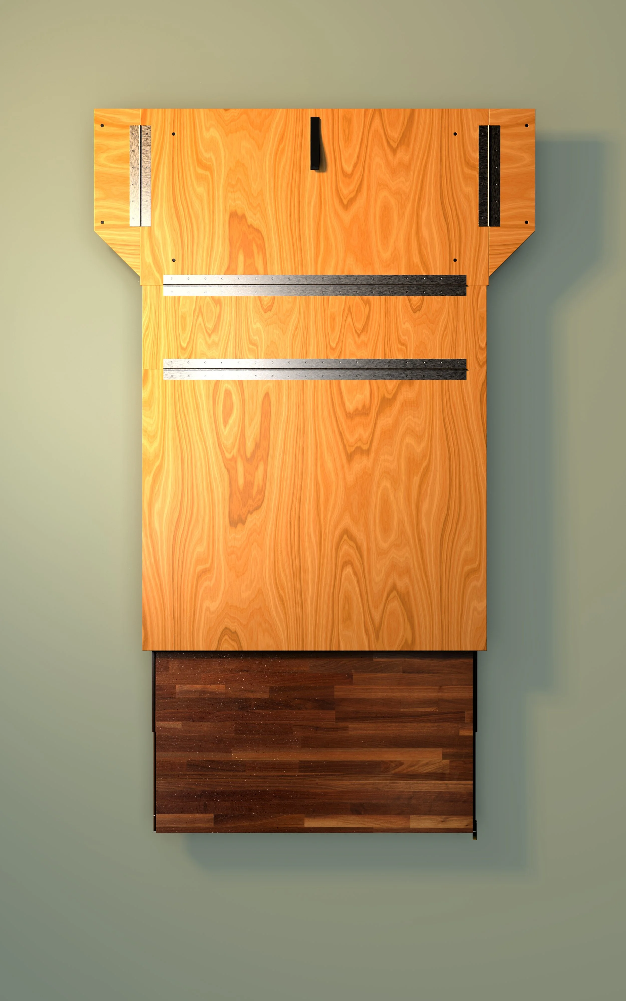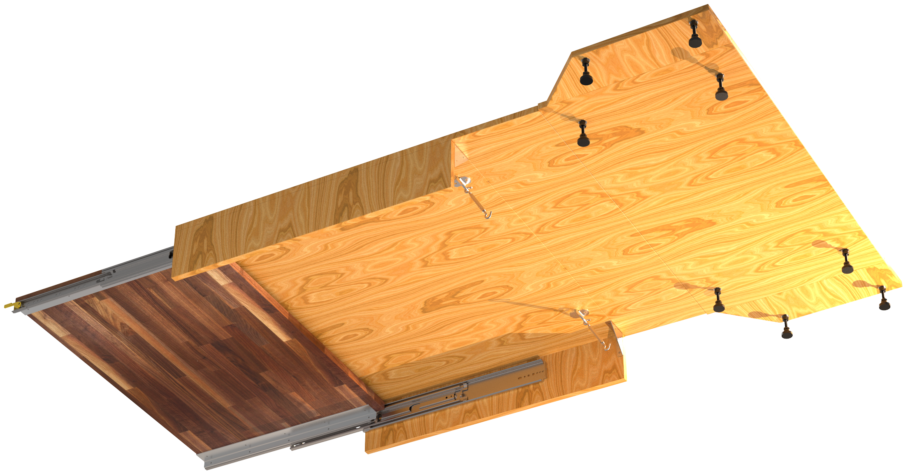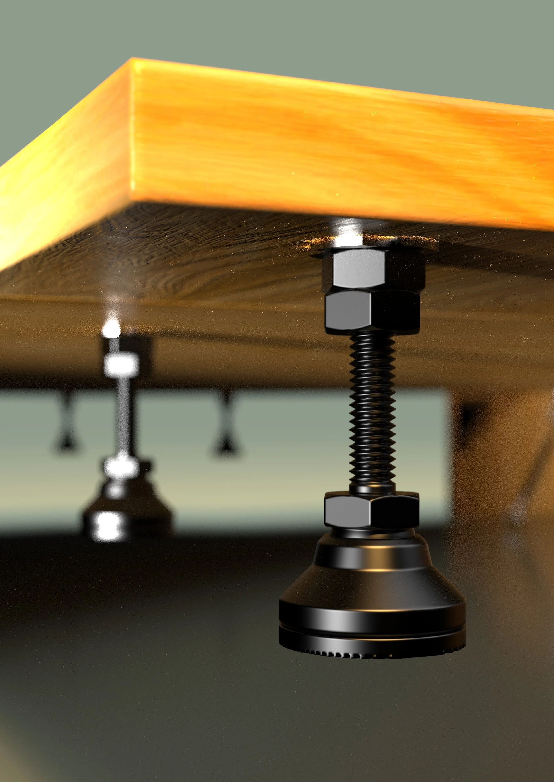TrailNest Duo
4runner sleeping platform
durable. versatile. functional.
Take your 4Runner to new heights of comfort and utility with the TrailNest Duo. This all-in-one sleeping platform and slide-out countertop transforms your vehicle into the ultimate adventure-ready space.
After a long day on the trail, enjoy a nap in the comfort of your 4Runner, or use the slide-out countertop to cook and reorganize gear.
The TrailNest Duo is durable, versatile, and functional. Wherever the trail takes you, the TrailNest Duo makes every journey feel like home.

The Design Process
Problems
Storage
When setting up or tearing down our campsite after a weekend of adventuring, the folding table is either the first to come out of the car, or the last to return since it’s used as a staging area for our gear. The problem with having the table go in the car last, is that the only place left for it to go is on top of the gear, which is unorganized and inefficient.
Organization
The camping firepit grillgrate, used for cooking over the fire, gets dirty, has an odd shape, and was getting in the way when trying to pack up the car. Playing Tetris® with the table and grate got old fast.
Surface
Lack of a surface to prep on, make coffee, or organize gear that didn’t require fetching the folding table from the gear heap every time.
Could these three problems be combined with a sleeping platform and solved in one solution?
I got to work.
CONSTRAINTS
No interference with rear seats in 29º fully-reclined position.
Trunk MOLLE gear shelf must be accessible and cannot be removed.
Storage for folding table and camping grill grate.
Maximize trunk storage for hauling, road-tripping, and picking up people from the airport.
Rear seat must remain installed year-round.
My girlfriend and I sleep in the back of my 4Runner when we go camping because it keeps us dry, protected from animals, and the ambient sounds are dampened. Sleeping platform must sleep two adults comfortably.
Countertop load limit: 300 lb.
Budget: $1,000.00 USD.
I took inspiration from professional sleeping platforms on the market, DIY projects, and from general outdoor gear. My original desire was to have:
Sleeping platform
Storage for the folding table and grill grate
Surface to cook on
Capability to store camping gear in drawers.
Research
The initial research phase led me to assume it’d be best to store most of the camp gear in drawers underneath the sleeping platform. Later to my avail, this was found to not be the best option.
Using hardware found in RV’s and heavily rigged drawers sparked inspiration. Since the rear seat seat-backs are uneven when collapsed, I knew I was going to have to utilize adjustable multi-directional pivoting legs to support the sleeping platform.
I sketched ideas using the Apple Pencil©, iPad©, and Procreate®. This enabled me to save concepts easily and share my work effectively.
Questions that arose throughout the brainstorming process:
Can drawers fit or will they take up too much space?
Could the drawers be shallow in order to fit?
Are drawers necessary?
How to fold out the sleeping platform?
How to incorporate a cooking/prep surface?
Where to fit the table and grill grate?
Brainstorming
CONCEPT PROOFING
Once I laid out the initial concept design in SolidWorks, it was clear there wasn’t going to be enough room in the trunk to support one combined sleeping platform with drawers, a surface to cook, an area to store the table and grate, and also have the assembly not interfere with the 29° rear seat recline angle. The drawers were scrapped.
The design process is an iterative process and not all concepts can work.
Concepts were edited, reimagined, and improved over and over. I tested ideas in SolidWorks for feasibility ultimately landing on a final design concept shown here.
Performing statics calculations to ensure the maximum force applied to the 4Runner trunk tie downs was within it’s design limits. The maximum 300 lb. force applied to the countertop was found to be acceptable for the trunk tie downs.
BUILDING
Building the TrailNest Duo was difficult in my one bedroom apartment with limited tools and space. I printed off the SolidWorks drawings and utilized a local co-working wood shop to cut the wood components using their table and track saws. My floor and kitchen became my workshop.
I felt like I worked at Empire Today® after installing this much carpet to the assembly. This carpet was chosen for its durability and pricing.
Ensuring that the folding table and grill grate fit underneath.
RenderING
All assemblies were created in SolidWorks then rendered in KeyShot. KeyShot is a 3D rendering software that can mimic hyper-realism through the use of ray tracing, caustics, and material capabilities.
I spent one month learning the intricacies of KeyShot in order to produce the complex animation and high quality renderings below.
Harnessing KeyShot’s capabilities by testing different angles and light sources. I chose to remove the outer carpet to showcase the raw materials used in the design.
Mimicking an 85mm f/2.8 lens in KeyShot
The TrailNest Duo

Building the TrailNest Duo reminded me that not all concepts are feasible, failure is inevitable, and despite several roadblocks, success is achievable.
Some upgrades for the next TrailNest Duo 2.0, if I could improve the design, include:
Integral deploying legs built into the assembly
More storage.
Manually installing the legs is the most time consuming part of the setup/teardown process so if the legs could automatically fold out/retract on their own, it could save ample time. I explored several leg designs throughout the initial process, but due to the restrictions of budget and time, they were postponed. Shallow drawers could be added above or below the countertop to add storage, but it would compromise on precious trunk space.

